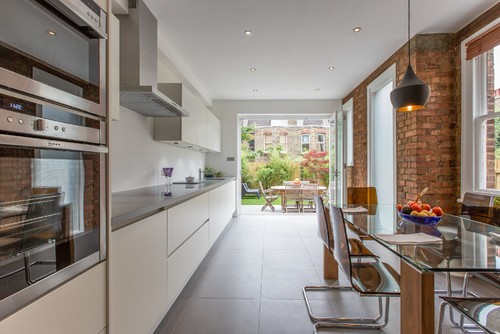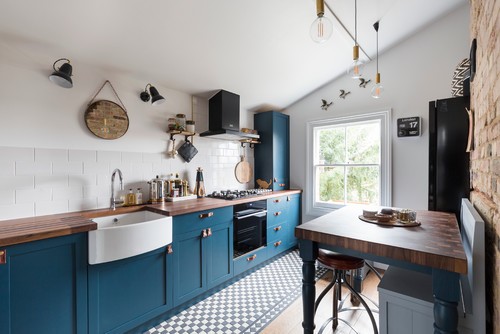It’s now easier than ever to style your single-wall kitchen. Browse ideas below!
Having a kitchen run along one wall is a great way to make the most of your space. Check out these beautiful examples to find out how a few design tricks can ensure your single-wall cook space works both aesthetically and practically.

Make space for a table
The owners of this rectangular cook space could have chosen a galley layout, but that would have ruled out a dining area. Instead, they’ve opted for a run of units along one wall, which has allowed them to include an ample table for guests.
To give the room a balanced look, the black chairs and timber table replicate the dark units and wooden worktop opposite. The table is large, but there’s still enough space to position a roomy larder next to it.

Turn it into a stunning feature
If you don’t want your single-wall kitchen to fade into the background, how about making it into a statement? This jet-black cook space takes up a small part of the room, but the striking design lets it take centre stage. An unusual hexagonal splashback is a bold choice, while the dark units contrast well with the white walls.

Go for streamlined
Prevent your run of units from overwhelming the space by keeping the look sleek and uncluttered. Here, the owners have chosen a pale, handleless design that sweeps along the side wall without impinging on the space. The exposed brick wall brings a warmth to the room, but you could create the same effect with wooden furniture and natural accessories.

Pop in an island
If your single-wall kitchen is lacking worktops, try adding prep space with an island. This freestanding version is the perfect fit, adding just enough extra storage and workspace to make the kitchen more functional.
In a smaller room, you could pop in a narrow table instead, which can double up as a worktop and seating area.
No room for an island? See how a table can work just as well

Build good-looking ledges
In a narrow space you might want to do without bulky wall units. Shelving is a good alternative, but it’s important to make it look attractive. These cube shelves are perfect for keeping things organised, and are a beautiful design feature too. The interspersed cupboards offer space for hiding less appealing clutter.
The joinery here has been custom made, but it’s possible to do it yourself with some of the relatively budget-friendly cube shelving available in stores and online.

Separate with flooring
A great way of emphasising the pleasing line of a one-wall kitchen is by replicating it on the floor. The decorative floor tiles here are a beautiful feature that gives an attractive finish to the design. This is a great way to separate the cook space from the rest of the room, and to protect a wooden floor.
If your budget won’t stretch to a tiled floor, try vinyl floor tiles instead, or an easy-to-clean outdoor rug.





