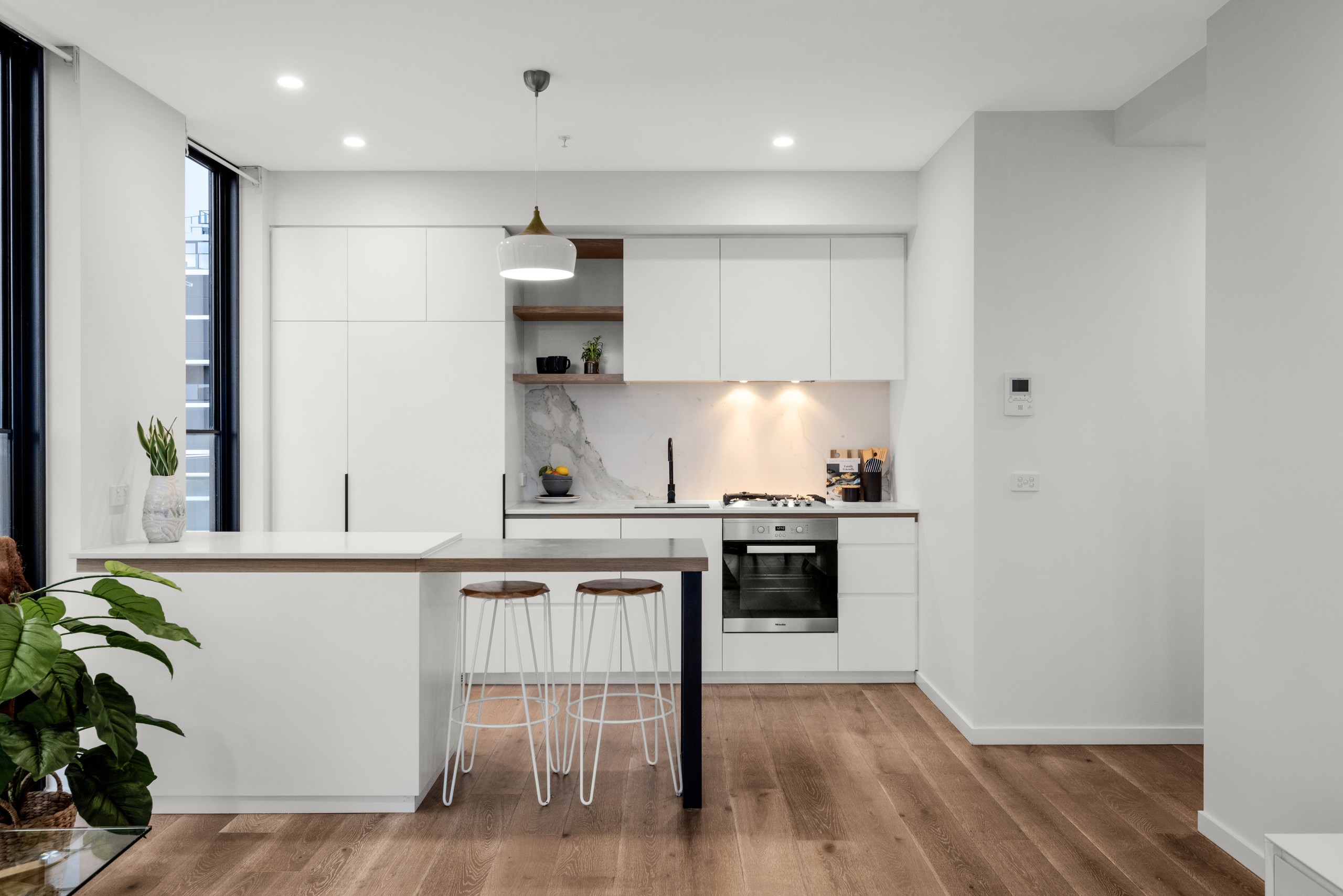Leased By
- Loading...
- Loading...
- Photos
- Floorplan
- Description
Apartment in Oakleigh
Architectural Style Meets Balcony Bliss
- 2 Beds
- 2 Baths
- 1 Car
This stunning top-floor, architect-designed 2-bedroom, 2-bathroom apartment offers a seamless blend of indoor-outdoor living, natural light, and contemporary style.
Featuring:
• Designer open-plan living and dining area
• Stone kitchen with Miele appliances, Fisher & Paykel dish drawer, semi-integrated Westinghouse fridge/freezer, and timber breakfast bar
• Full-height sliding doors to a fully enclosed paved balcony with windows and privacy screens - enjoy year-round entertaining, with the option to open the windows for fresh air
• Generous main bedroom with walk-through robes (built-in mirrored robes on both sides), balcony access, and a fully tiled ensuite with Corian vanity
• Wall mounts installed for a 50-inch TV in the main bedroom and up to a 75-inch TV in the living area, with hidden in-wall cabling for a sleek finish
• Double roller blinds on windows facing the neighbouring block - blockout and translucent/sunscreen blinds provide privacy while allowing natural light
• Second bedroom with built-in robes and matching subway-tiled main bathroom
• Custom European laundry
Additional features include engineered Oak floors, double glazing, feature black tapware, pendant lighting, reverse-cycle air conditioning, video intercom, elegant drapes, lift access, storage cage, glamorous visitor lobby, and secure basement parking (Car Stacker).
Located in the premier 8° development, enjoy easy access to Scotchman's Creek, Caloola Reserve, Brickmaker's Park, Oakleigh Central, Chadstone Shopping Centre, and the Monash Freeway.
1 garage space
2
2
