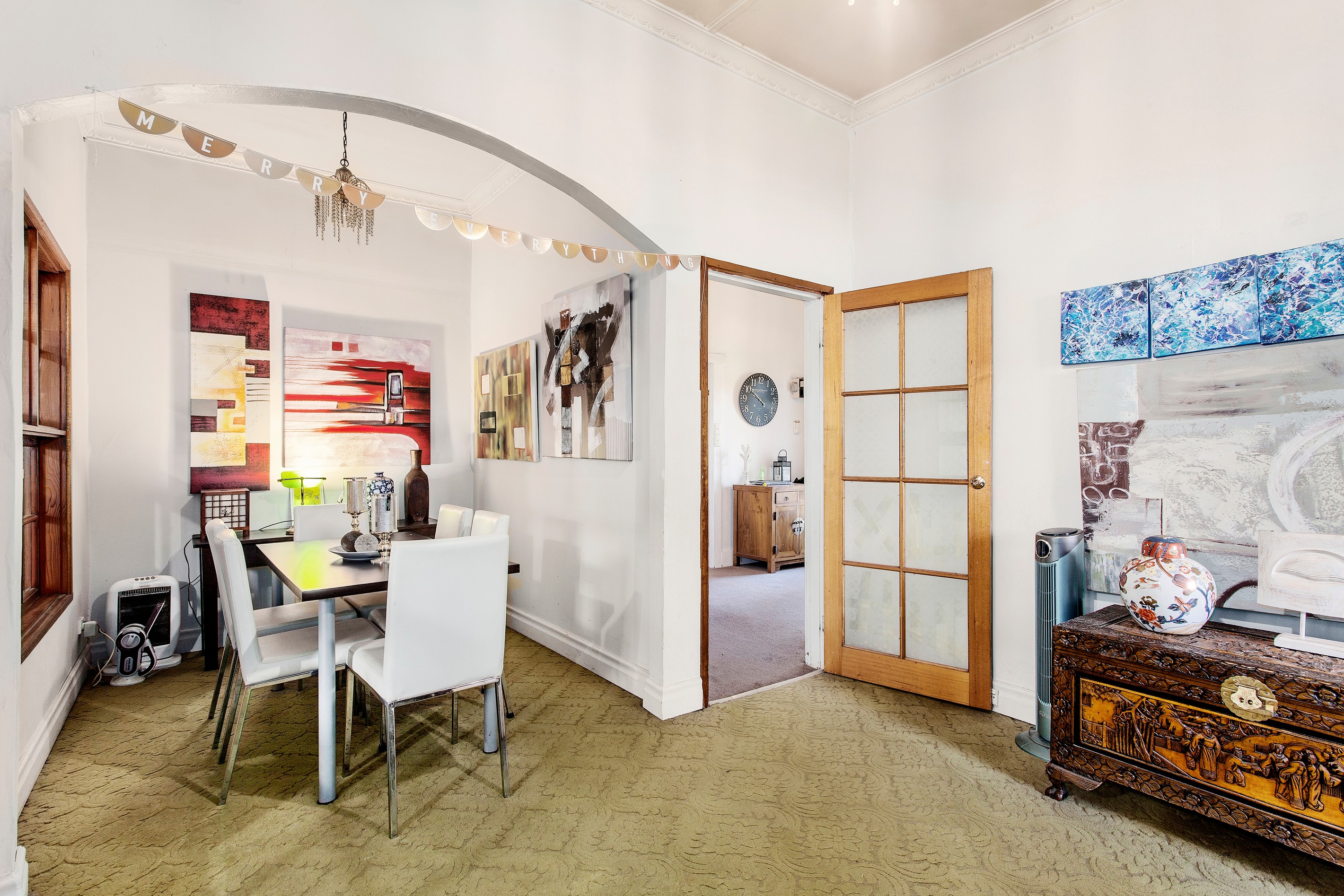Sold By
- Loading...
- Loading...
- Photos
- Floorplan
- Description
House in Glen Huntly
Two Frontages, One Superb Opportunity
- 2 Beds
- 1 Bath
- 1 Car
This rambling 2 bedroom timber period home, in the GRZ1 zone, is on 455sqm approx. with a 21.15m approx frontage and a side lane making it an excellent new home or development proposition (STCA). With a 3 unit single level concept available for viewing this is a great development opportunity.
The original triple fronted home has many redeemable features to renovate if desired including leadlights, high ceilings and great proportions while featuring a double door entry, central foyer with new carpets, 2 generous bedrooms (BIRs), a classic lounge (potential fireplace), central dining area, retro kitchen with breakfast bar, R/C air conditioning and a north facing sunroom that leads to the laundry and family bathroom.
The north facing rear garden is paved and decked and leads to a lock up garage and a tandem carport with access via Rosedale Avenue.
Outstanding potential in this prime lifestyle location, footsteps to Glen Huntly Village cafes, tram and the train, walk to Glen Huntly Primary School and parks.
- Air Conditioning
- Built-In Wardrobes
- Close To Schools
- Close To Shops
- Close To Transport
- Garden
111.5m²
455m² / 0.11 acres
1 garage space
2
1
